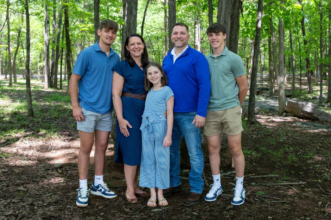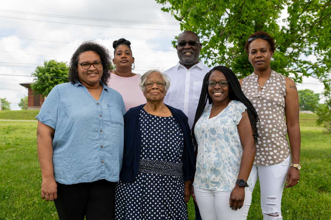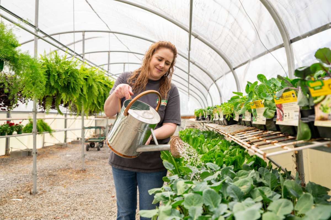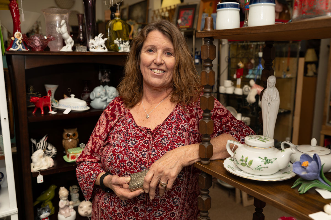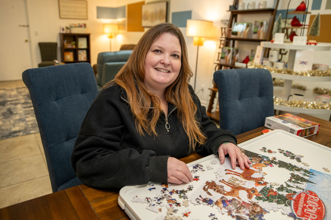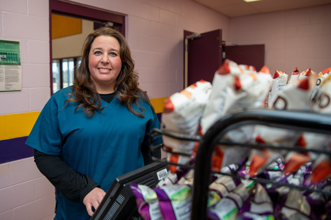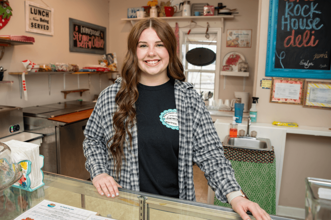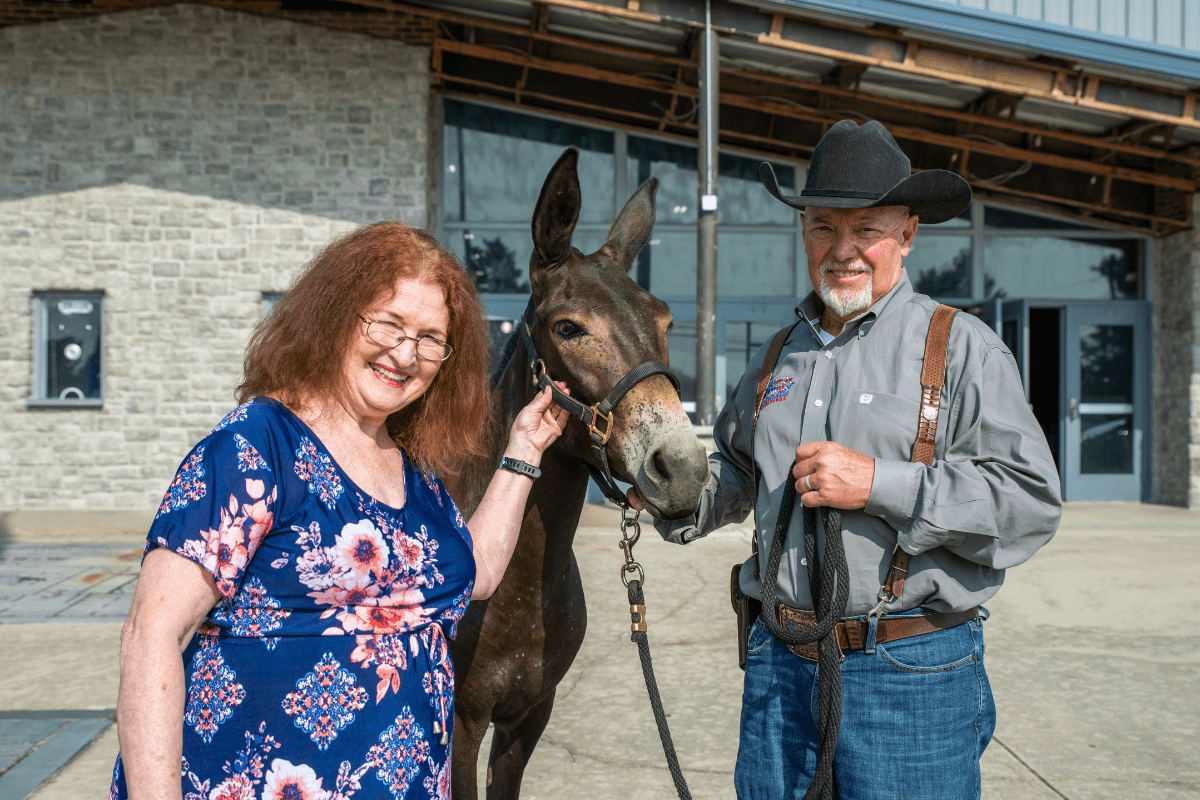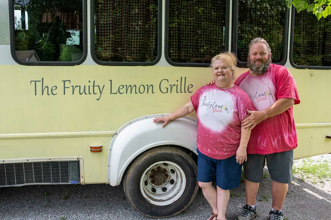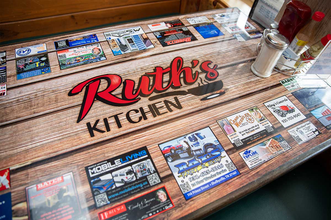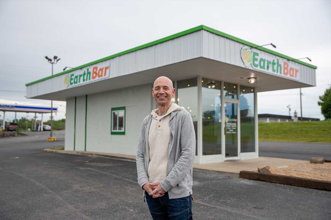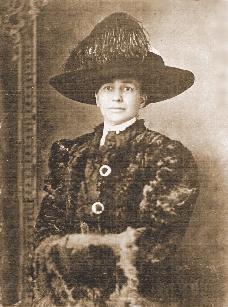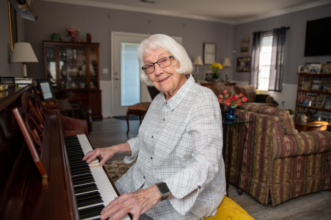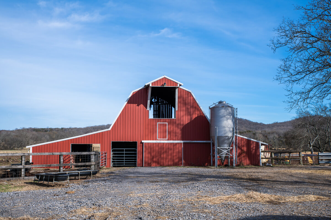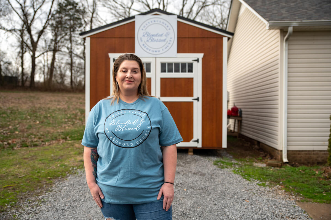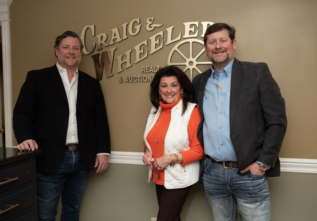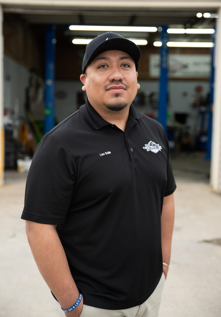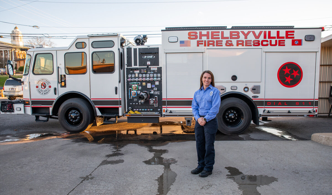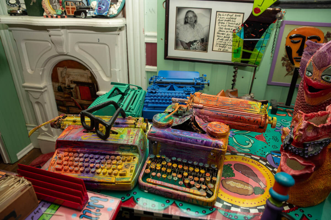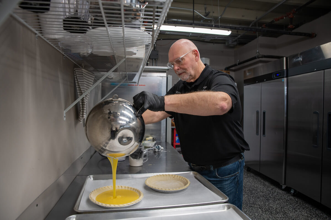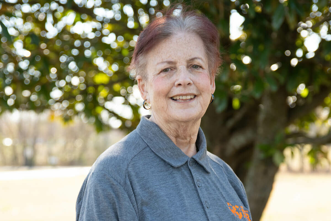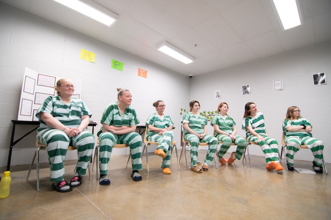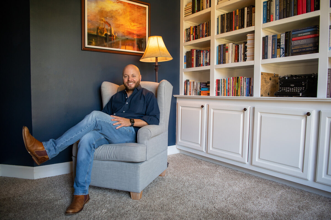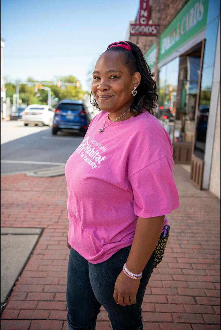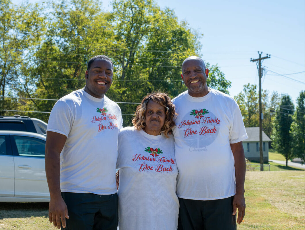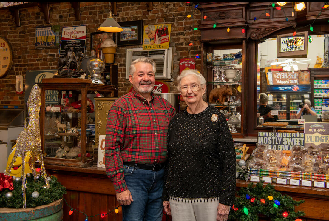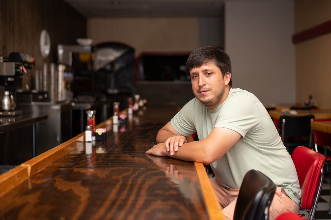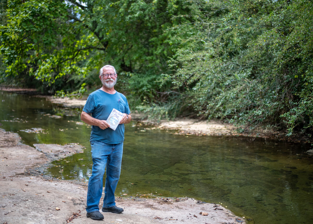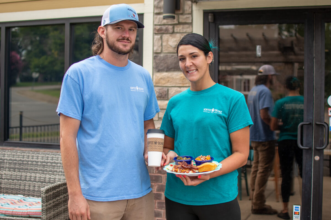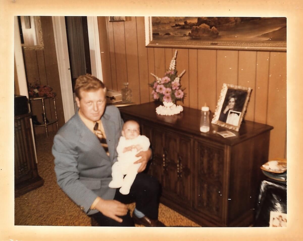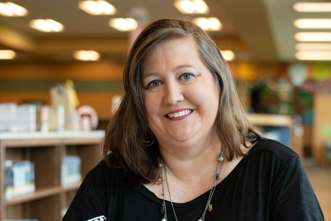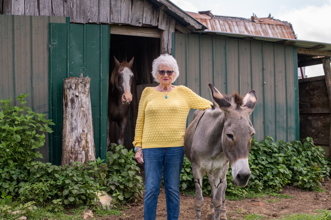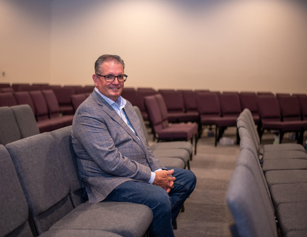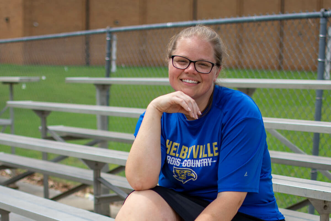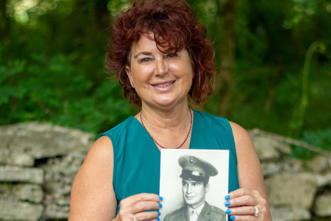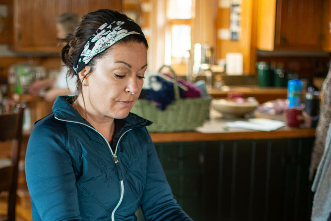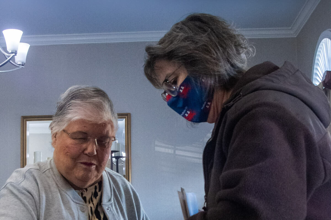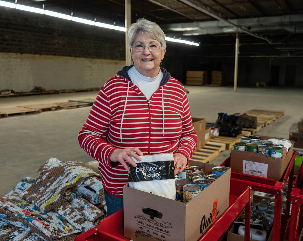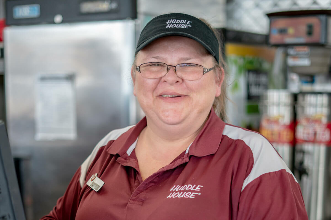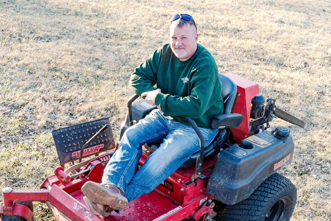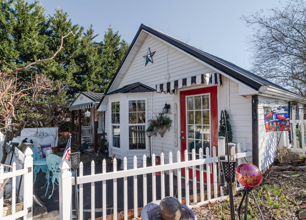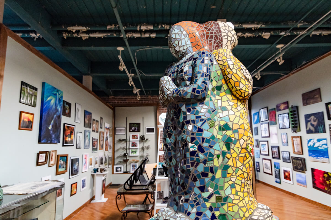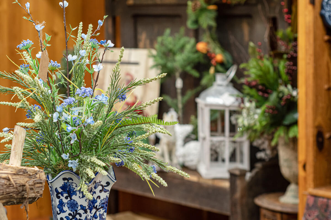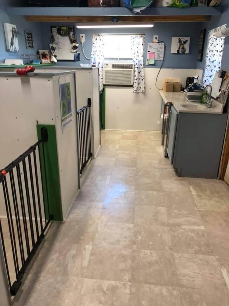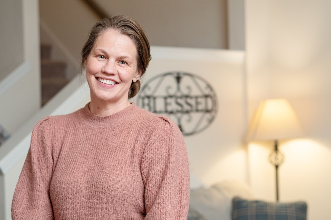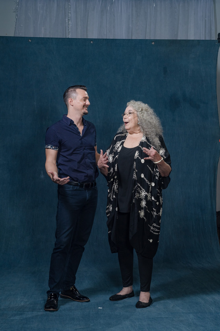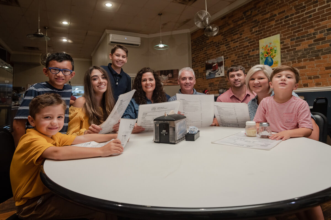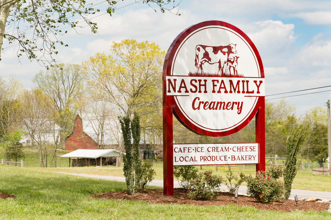THERE ARE moments in life when you take a step back and ask, “How did we get here? How did this come to be? How did we get in this state or condition?” Similar to the aging of the skin, most things are subtly yet consistently changing and deteriorating over time. An exception to this rule comes when much attention and care is invested. For instance, wrinkles do not form overnight. They develop slowly, each day. To ward them off as long as possible, a consistent skincare regimen works wonders. Another instance of natural progressive decline could be found in the caretaking of a yard or piece of property. Suppose caretakers cut corners over time, neglecting or becoming lazy with the upkeep. In that case, weeds that were once contained in a neat and well-maintained yard can slowly turn into what looks like an overgrown jungle. Unfortunately, this slow- creeping beast called deterioration reared its head at a craftsman-style farmhouse on Lewis Avenue in Shelbyville.
The eclectic farmhouse was built in 1911. The original structure changed and morphed over the years, as most things do. In one season, the farmhouse was converted into a mini-apartment complex complete with three kitchens. Rental properties of all kinds usually indicate numerous tenants rotating through. This property was no exception. Unfortunately, with people constantly trafficking in and out of the house, the house slowly lost its luster. Then, facing more neglect, it eventually went into foreclosure. Other than the songbirds flying around in the second story, the poor house sat empty and quiet. Would it ever see new life pacing down the halls? Would there ever be little fingerprints smudged on the windows again? Would the smell of fresh coffee fill the air once more? Or, was this the end for the old house – abandoned and long forgotten?
Luckily in 2008, Rick and Sandi Morris ventured over from Memphis in search of a place to call home. Initially, they were looking to buy something in Wartrace. However, during their journey, they happened to come across the tired farmhouse in Shelbyville. Immediately, they knew they had to pull the trigger and purchase it. The moment they laid eyes on it, they saw its potential and fell in love. Rick and Sandi had long desired to do a home renovation themselves. Rick has a background in construction, and Sandi has a knack for all things creative. Together, the two set out on a mission of restoring the home. As for the farmhouse, it finally had what it deserved—a family eager to invest in it, take care of it, and help it reach its fullest potential.
Rick and Sandi shared, “restoring the home all these years has been a labor of love.” “Other times,” Rick admittedly jokes, “it has just been downright labor,” as the couple has been working on this ongoing renovation for over 14 years. The number of major repairs and projects they have taken on since buying the home is staggering. Initially, they switched out all the mechanicals, electricals, plumbing, and HVAC systems. When possible, Rick and Sandi aimed to restore the craftsman farmhouse in a manner that most closely depicted its original look. In efforts to do so, the couple kept all the original doors as well as most of the hardware. They also made every effort to keep the original walls, trim, and flooring by sanding them down and restaining them. On the inside of the house, Rick found an old craftsman paint pallet from Lowes. Rick and Sandi explained, “In a true craftsman home, there is no white.” So the couple followed suit, and to this day, there is not a square inch that is plain white. Instead, all of the colors inside and outside of their home are drawn from that pallet.

Additionally, the couple kept all of the original windows except for five that were replaced on a need basis. To help with the draftiness that coincides with having old windows, Rick and Sandi chose to have insulation blown into the house’s walls. The insulation would help keep warm air in during cold winter months and cool air in during hot summer months.
One major project the couple quickly undertook was converting the house’s three kitchens and one bathroom into one kitchen and six bathrooms.They had no intention of renting the space out as previous owners did before utilizing the area, like apartments. Still, the one remaining kitchen is stunning. It is complete with custom cabinets and lots of space for entertaining while cooking. The kitchen also hosts one of the house’s most unique features: a 25-foot-deep and 12-foot-in-diameter cistern! Rick and Sandi admit they have yet to try the well water themselves. They did ensure, however, that it is in working condition and is safe to drink from! Other than a massive cistern in their kitchen and beautiful custom cabinets, another unique feature the couple decided to keep was a pocket window over the sink. A pocket window goes back into the wall when opened or raised. The couple believes it is an original piece of the house built in 1911.
While renovating, Rick and Sandi found that the owners before them had lowered the ceilings. The couple desired to raise them back up. During the process of restoring the ceilings back to their original height at 11 feet high, Rick and Sandi soon discovered there was no support remaining to bear the weight. Therefore the couple had to add a four-inch by 12-inch beam to hold up the second floor. Needless to say, raising the ceilings was a bit more of a project than what they originally bargained for. However, that is not uncommon when working with older homes. In fact, running into issues seemed like quite the norm for the homeowners.
While renovating their sizable covered front porch, Rick and Sandi came across a few rotten floorboards. After pulling those up, they found that more boards had been condemned. Eventually, they decided the entire structure and decking would need to be replaced. This included new concrete pier footers and a concrete wall to support the new porch. After all their hard work, the couple enjoys morning coffee out on their 12-foot by 50-foot front porch, complete with four ceiling fans!
Last year, when about 95% of their 5,200 square foot home was renovated, Rick and Sandi briefly put their house on the market, thinking they would like to sell it. However, when it was crunch time, the couple pulled it off the market and decided they had put too much of their heart and soul into the space. Feeling more confident than ever in their decision, they agreed they were in their forever home. The home is complete with five spacious bedrooms, four massive fireplaces, six bathrooms, a large covered front porch, a library, music room, game room, stairlift, an enclosed screen porch, an outdoor kitchen with a bar, a stone patio with a firepit, a privacy fence, a detached garage, a shop building, and a 1,500-square-foot unfinished basement. Rick said, “It’s a lot of house.” Then Sandi laughed, “It’s comfortable.”
Although Rick and Sandi have slowed down on major renovations, don’t let them fool you! They still keep busy. Currently, the couple is building custom furniture to use in one of the rooms in their home. The furniture will be a lovely addition to their custom home. And as for the farmhouse, it should be pleased to know the Morris family is staying for good. -GN

